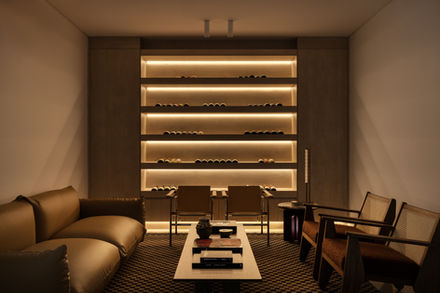
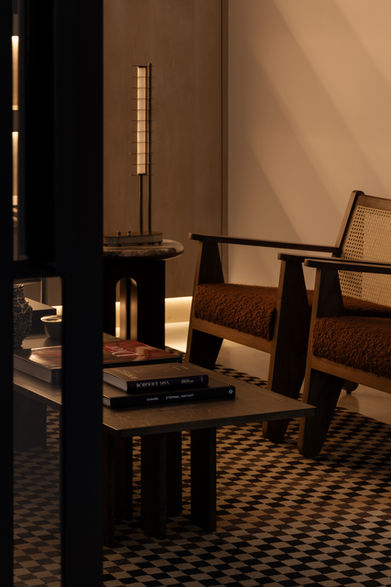
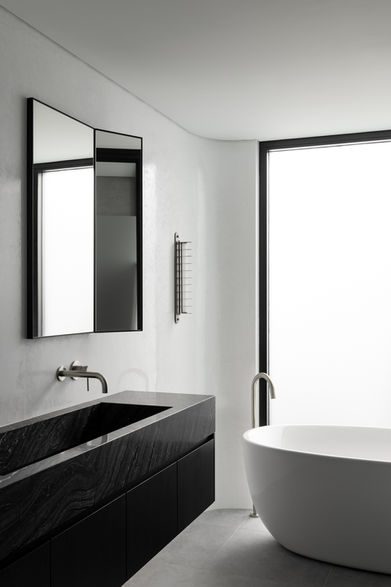

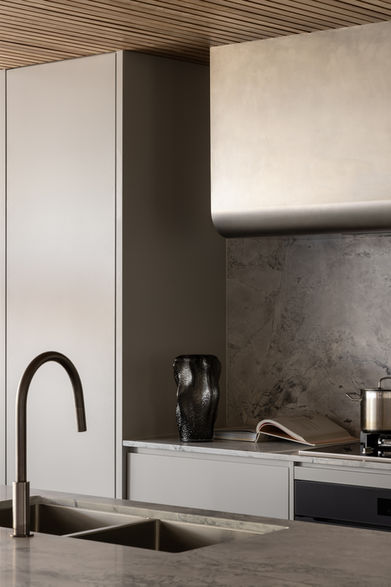
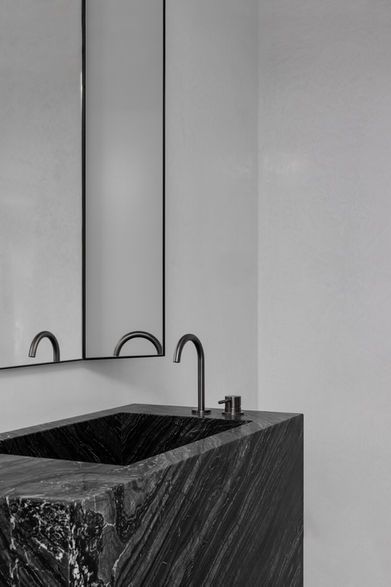


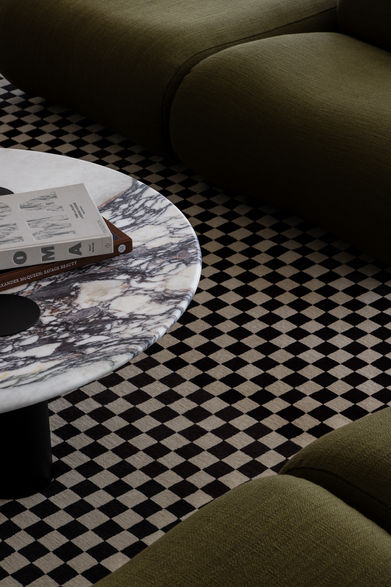

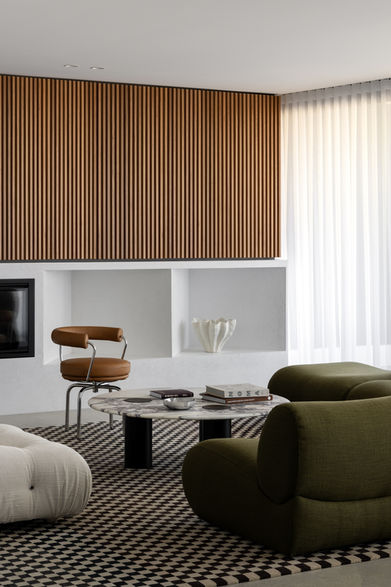
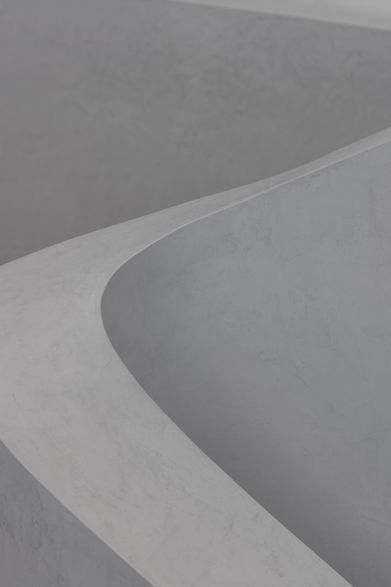
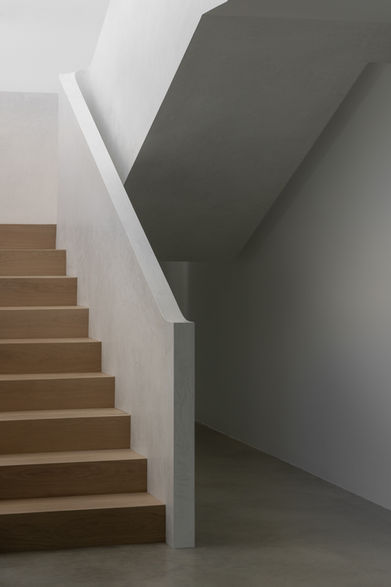
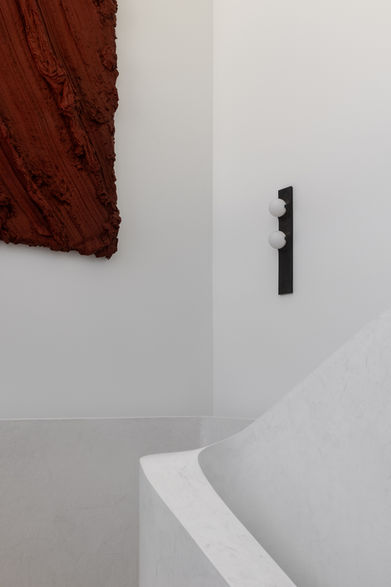


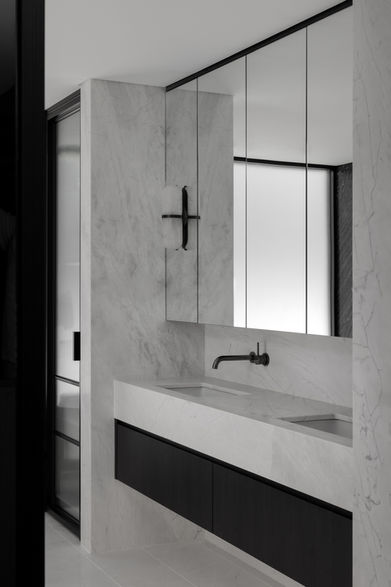
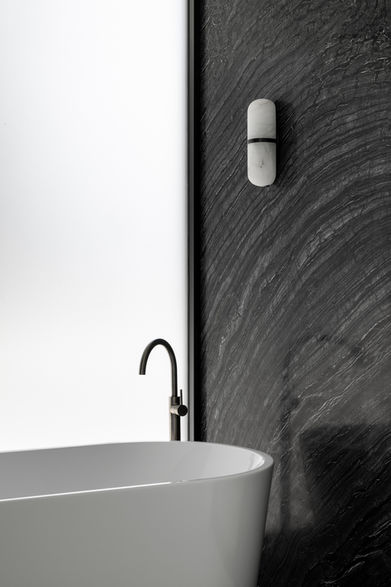
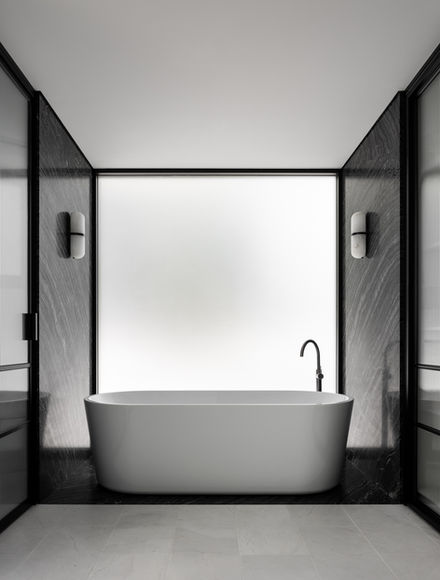
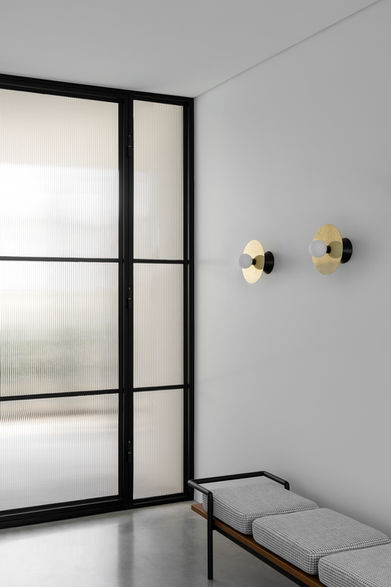

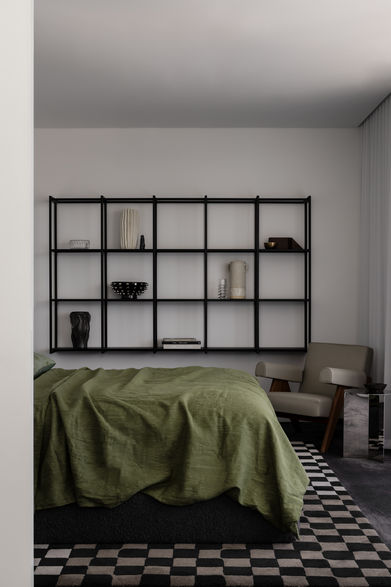
VULCAN HOUSE
Interior Design & Decoration
Location: Woodlands, Western Australia
Interior Design: Nickolas Gurtler
Building Design: Dorian Morelli
Landscape Architecture: Tristan Pierce
Photography: Timothy Kaye
Published: Architectural Digest Italia, Elle Decoration CZ , Archello, Havenist - Issue 5, Architectural Digest Poland, Denizen Magazine - Issue 51, Design Milk, Tatler Asia
Awards: Shortlisted, IDEA Awards 2024
A true odyssey, this home unfolds from a six-year collaboration between architect Dorian Morelli, landscape architect Tristan Pierce, Nickolas Gurtler Office for interiors and decoration, and Formview Building, guided by a client with a clear vision. The brief was to create a forever home that feels anchored in the present yet resists dating, a residence tailored to a young family with room to evolve. The result balances striking simplicity with considered liveability.
Arrival sets the tone. A monumental reeded glass and steel door opens to a minimal entry where material calm allows bold pieces to breathe. Burnished concrete floors flow across the first and ground levels, grounding a sequence that frames art, furniture and light. Polished brass wall lights by Atelier Areti hover above a vintage bench by Gastone Rinaldi for Poltrona Frau, establishing a dialogue between contemporary precision and mid-century character.
The open kitchen, dining and living space sits before expansive glazing with a city-through-trees outlook. A teak battened ceiling warms the room while hand-finished stainless steel introduces gentle curvature in the range hood and custom door pulls by a local maker.
French grey cabinetry meets dolomite from the Bahia quarry in Brazil, selected for durability and expressive veining. Nearby, a circular oculus reads as a quiet gesture that draws the steel architecture indoors. Over the dining table, a custom brushed-nickel pendant by Lost Profile Studio aligns with a commissioned bronze and oak table by Jack Flanagan.
In the living area, a geometric fireplace volume in hand-finished white Venetian plaster forms the focal point. Teak panels conceal the television; a bronze sconce by Apparatus gives a soft, sculptural glow. A Rueber Henning rug anchors classics by Charlotte Perriand and Mario Bellini, while a modular Jardan sofa in military green wool offers relaxed adaptability.
Below, a moodier ground level houses a temperature-controlled cellar and mudroom. The cellar pairs a 1970 Mario Marenco leather sofa with walnut chairs by Daniel Boddam, layered with a Rueber Henning rug and a merlot-red side table by Jaime Hayon. A long glass corridor along the pool draws light through the plan, terminating at a brushed-chrome wall light by Lost Profile Studio that acts as a subtle destination.
A bedroom wing combines durability with delight. Children’s rooms use a spectrum of blues and playful geometry, while their bathroom features curved Venetian plaster, Jurassic marble joinery and another Lost Profile Studio light. The guest bathroom and powder room echo the material language with aged iron fittings and chromed glass fixtures by Rich Brilliant Willing. At the opposite end, the playroom opens directly to the pool terrace, a flexible space designed to evolve as the family grows.